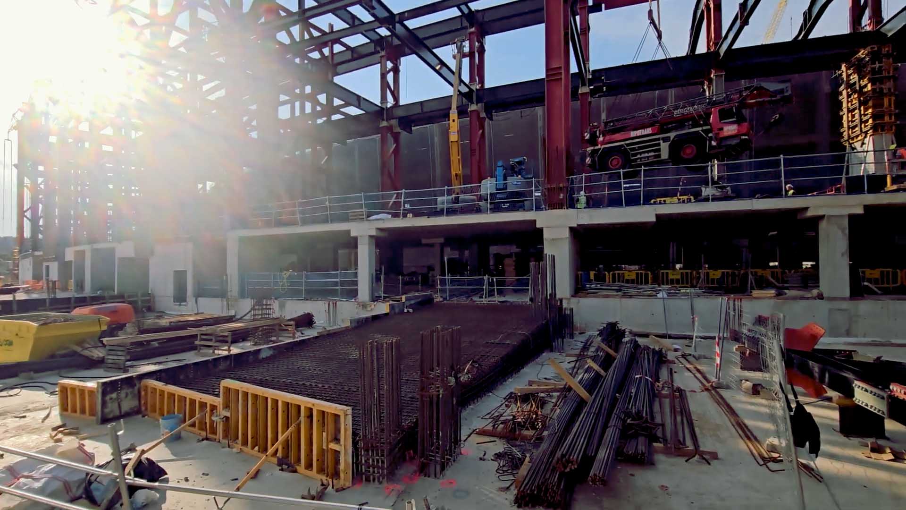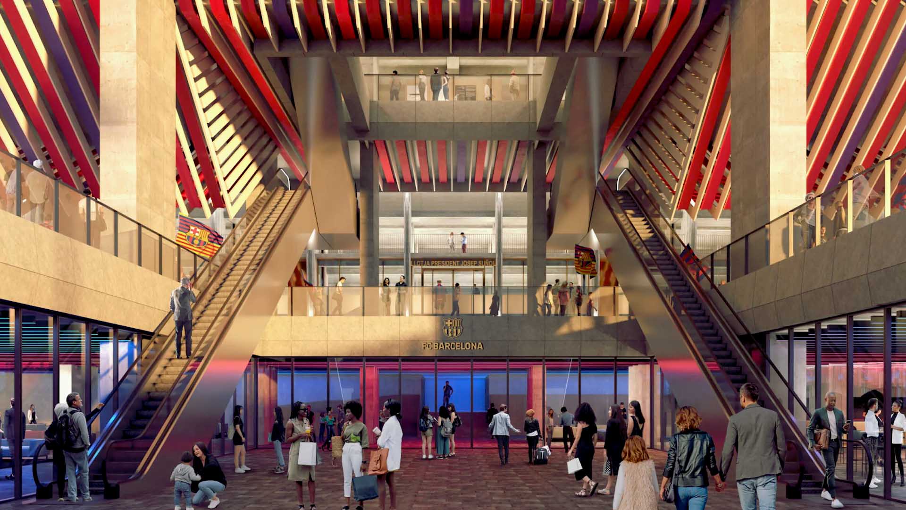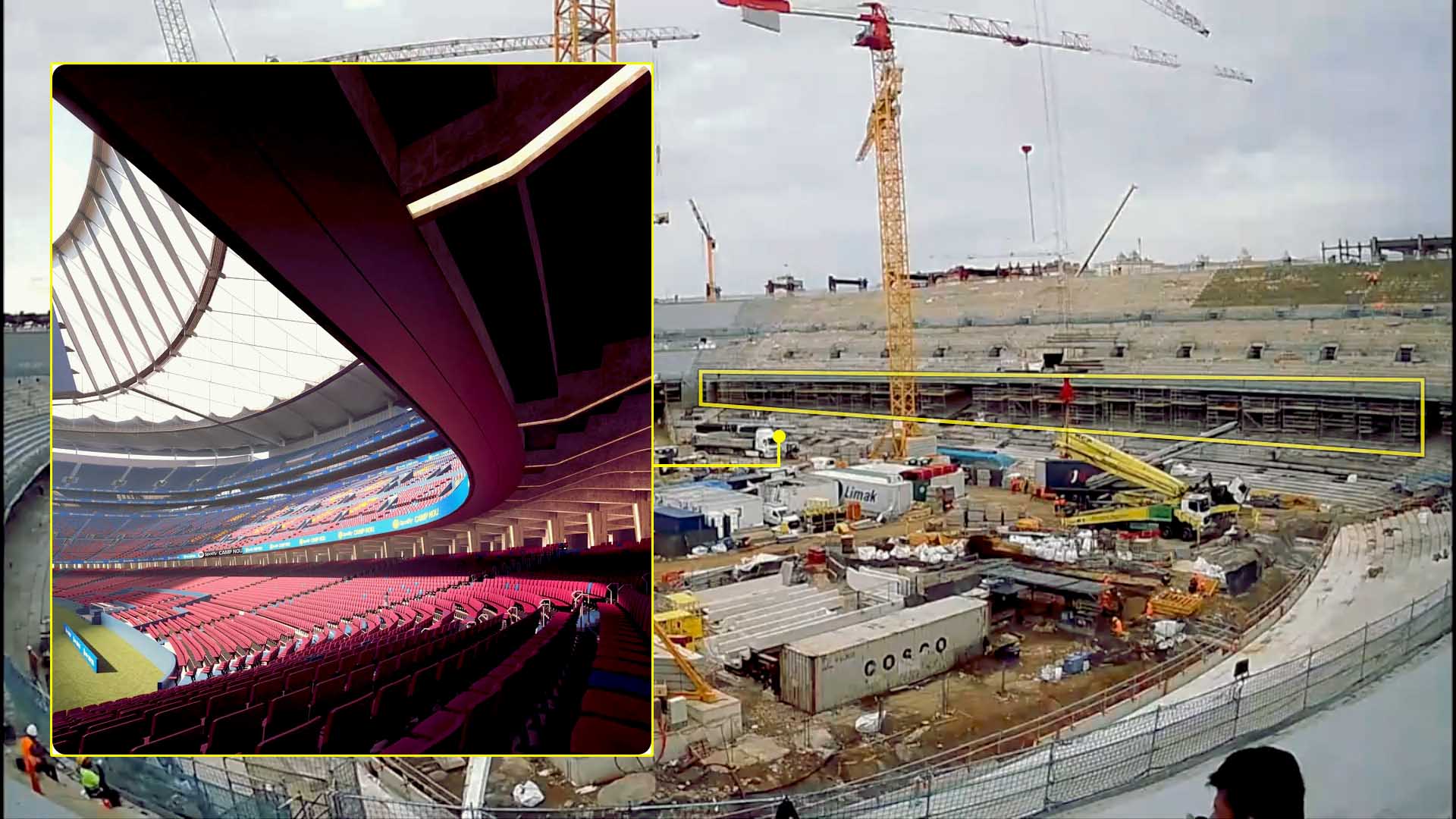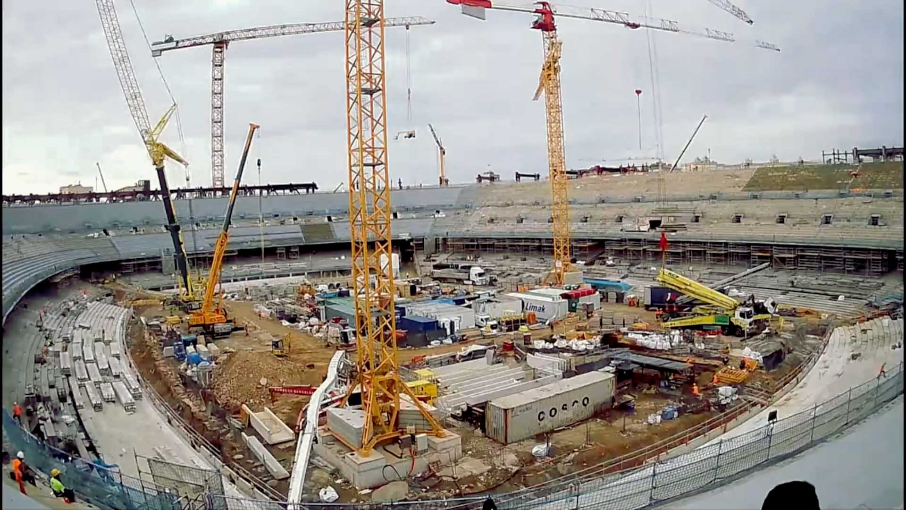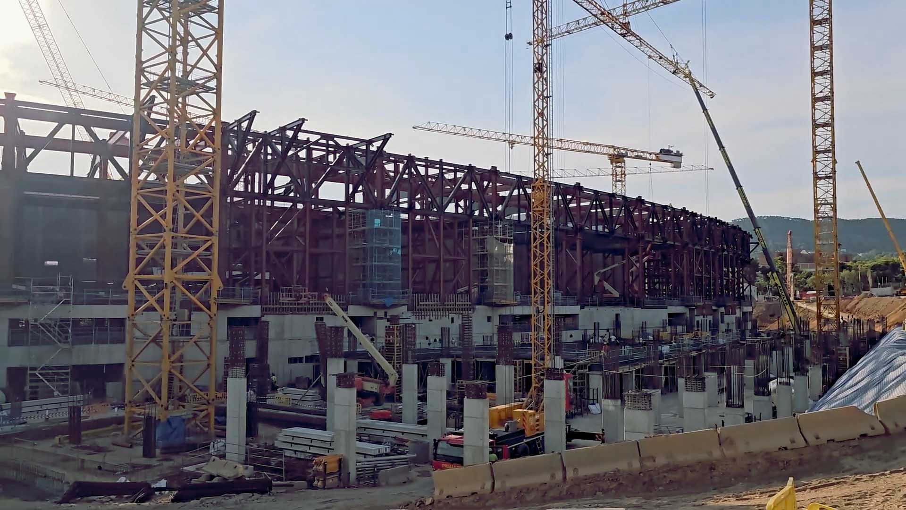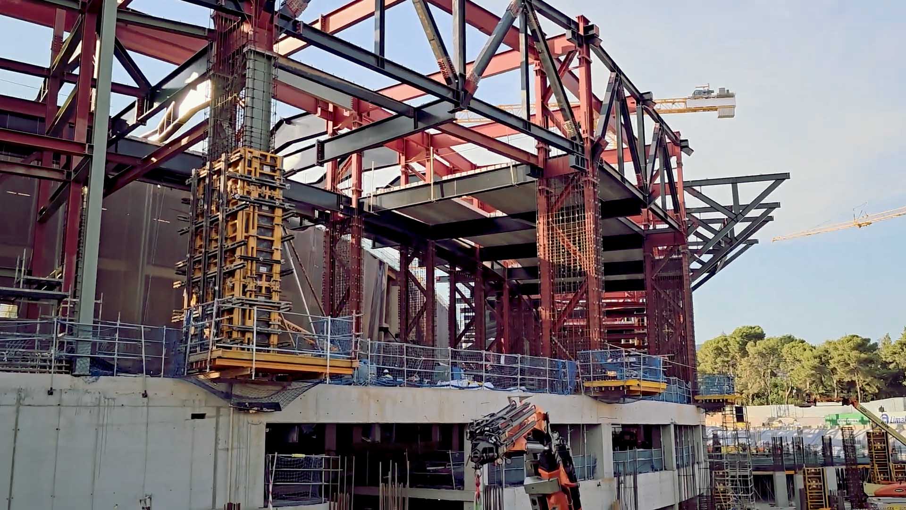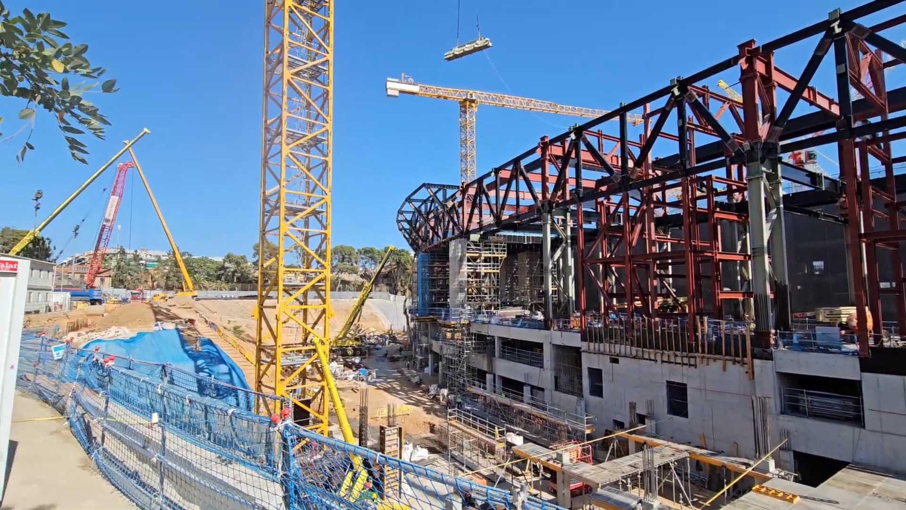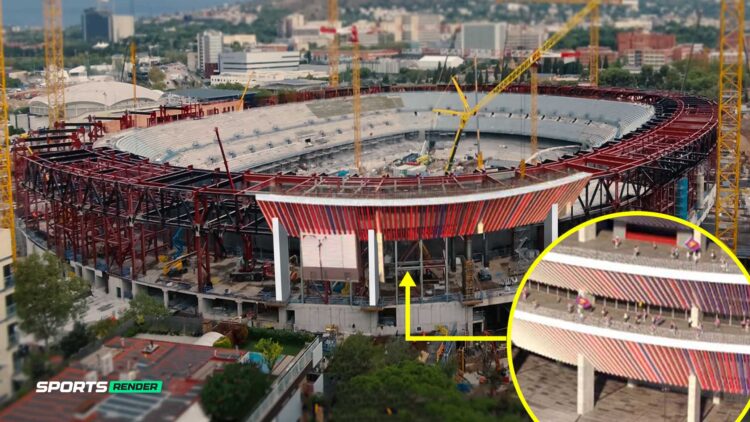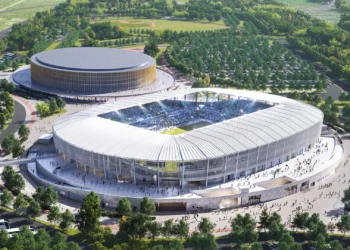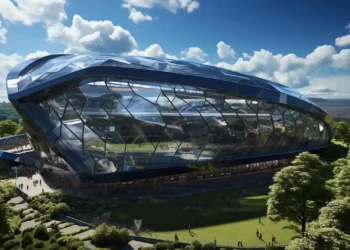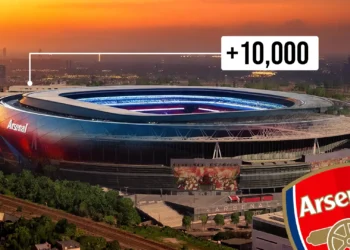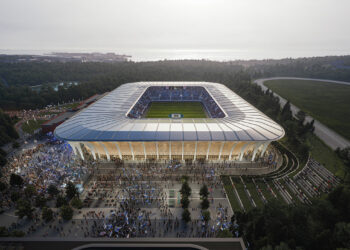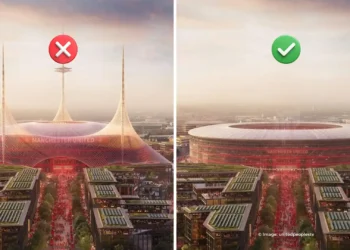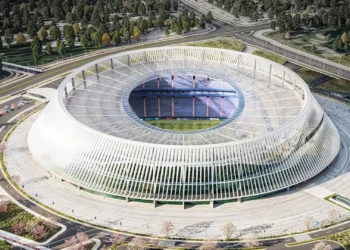The renovation of the new Spotify Camp Nou stadium is making significant progress. With the sweltering days of August now behind us, we’ve entered September, and the construction is advancing rapidly. The work has moved into an advanced stage, with key structural developments taking shape.
Each passing week brings visible changes, as the project nears important milestones. The pace remains steady, reflecting the dedication to completing the stadium’s transformation, while ensuring that every detail meets the high standards expected from one of the world’s most iconic football venues.
Overall, the project has seen substantial progress, though many of you have raised questions about the differences that may not be immediately visible in our updates. It’s important to highlight that one of the most complex and demanding aspects of the renovation is completing the structure of the third tier.
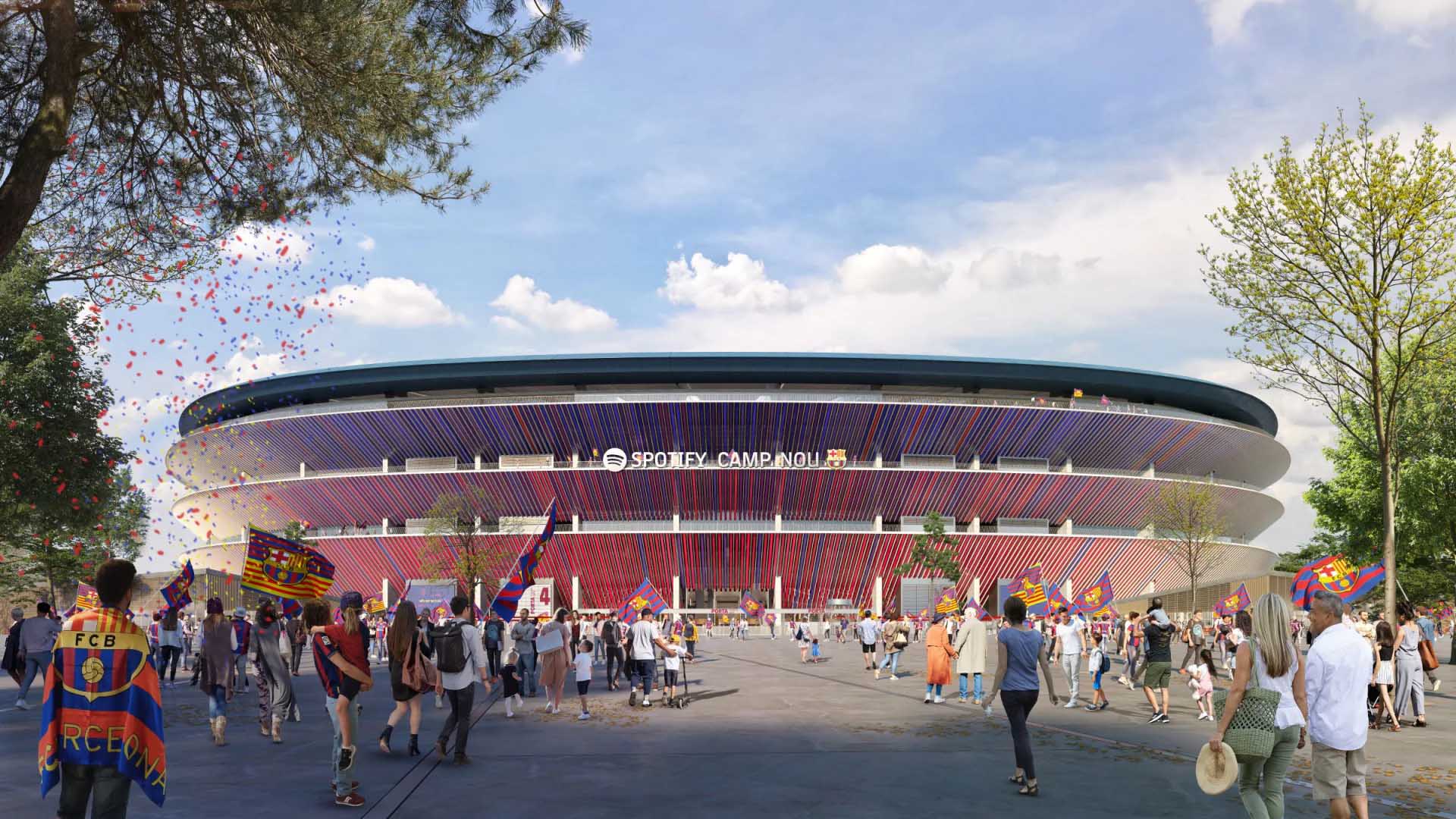
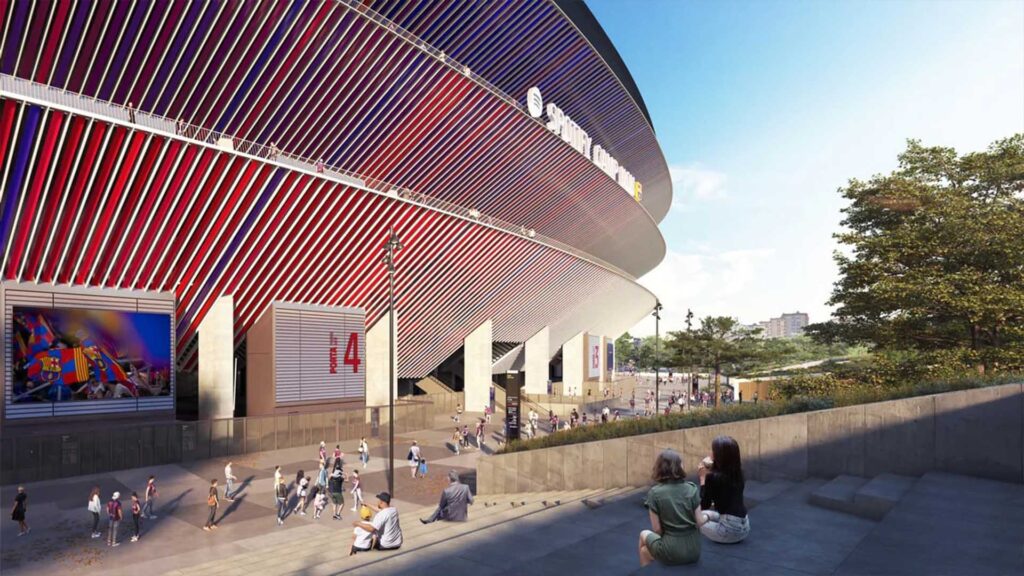
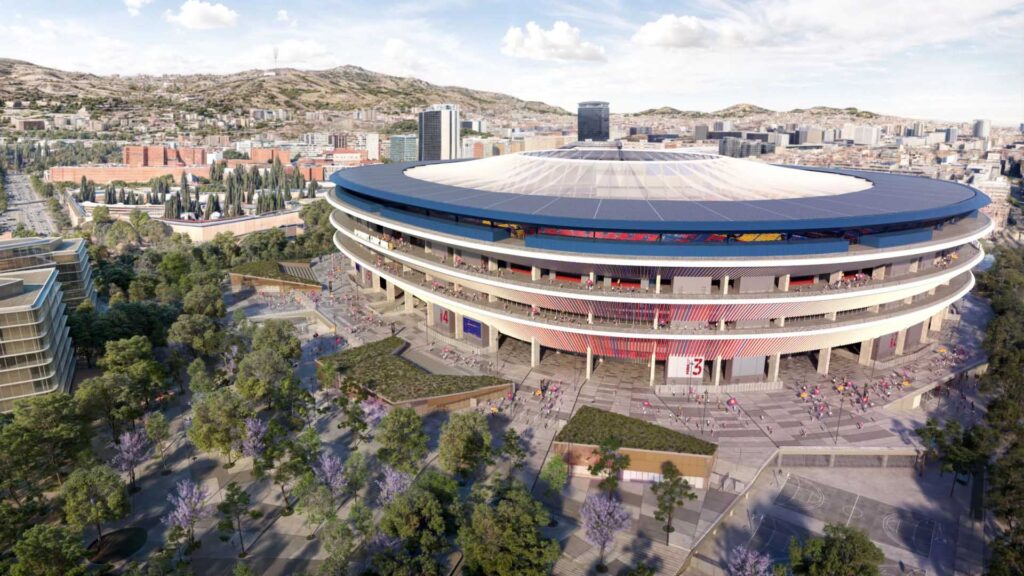
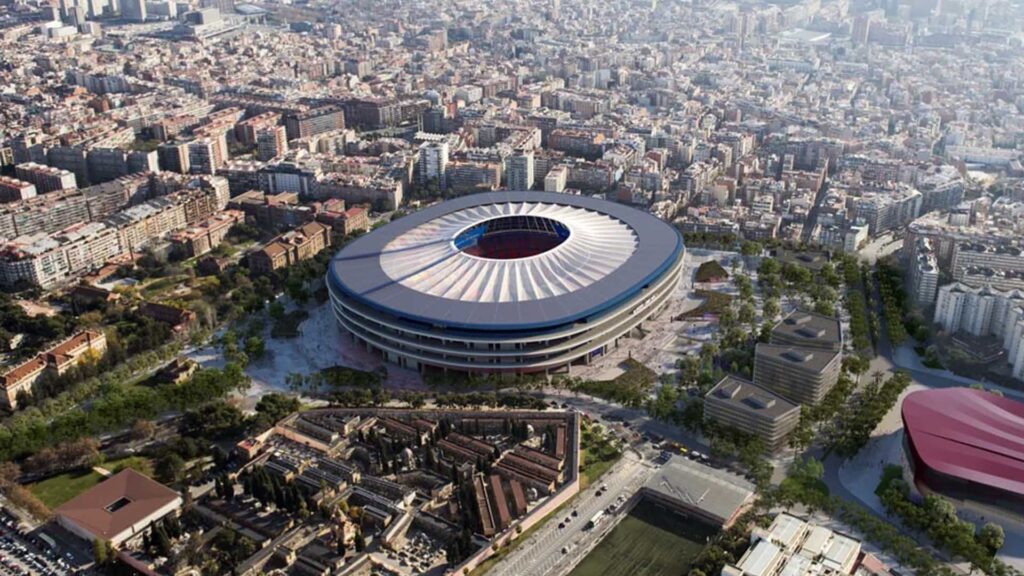
This phase involves not only installing the new frameworks that will support the expanded seating areas but also ensuring that the foundational elements are in place.
Concurrently, significant work is being carried out on the first terrace, where construction teams are making strides toward its completion. Additionally, the process of concreting all the support pillars that will uphold the entire structure is a meticulous and time-consuming effort.
Inside the stadium, work is progressing at a rapid and highly complex pace, although, due to company policies, we are unable to provide visual updates from within, as filming or photography inside is not permitted.
However, from what we can observe from external views of the two old stands, it is evident that much of the focus is on reinforcing the existing structure. This crucial work involves ensuring that the stadium’s framework is robust enough to support new features and expansions.
Additionally, visible progress can be seen in clearing the spaces for key access points, such as the entrance and exit boxes.
In these main areas, designated spaces for elevators and escalators are being prepared, which will greatly improve crowd flow and accessibility throughout the stadium.
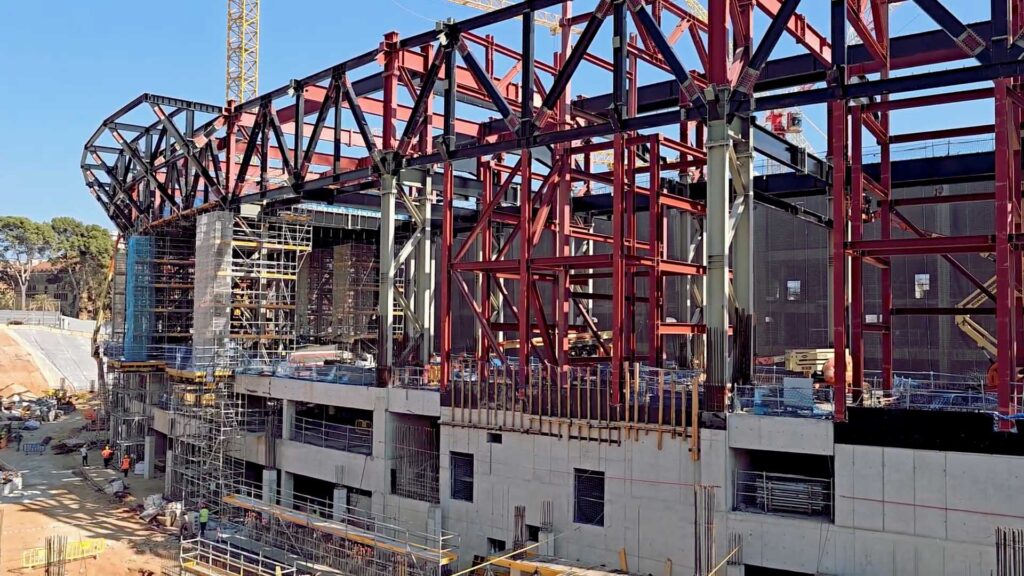
Although these developments might not be as visually dramatic as external changes, they are essential for the overall functionality and modernity of the stadium. These upgrades will ensure a seamless experience for fans and visitors once the stadium is fully operational again.
The construction work on the underground levels of the stadium has reached an advanced stage, with significant progress being made in these crucial areas.
These underground spaces are not only vital for the stadium’s overall structure but also for its functionality, as they will house essential facilities and infrastructure.
Additionally, work on the new parking areas is well underway, with substantial advancements in creating modern and accessible parking spaces for both fans and staff.
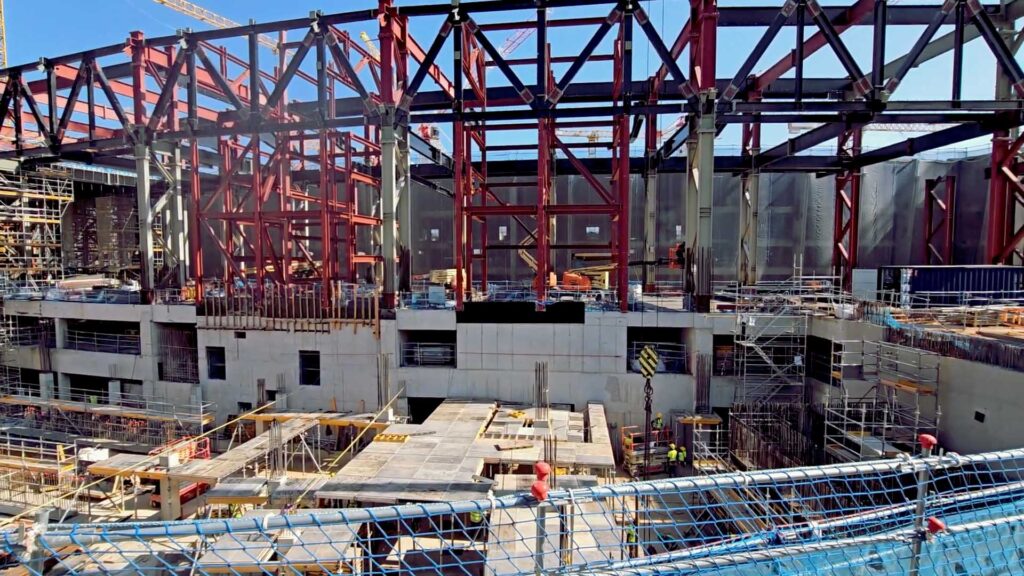
The underground levels will play a key role in supporting the stadium’s logistics, including service tunnels, storage areas, and operational facilities that are integral to the smooth running of the venue during events.
The development of these areas, though not always visible from the outside, is proceeding swiftly, and they are expected to be a major upgrade in terms of capacity and efficiency, reflecting the stadium’s broader vision for the future.
