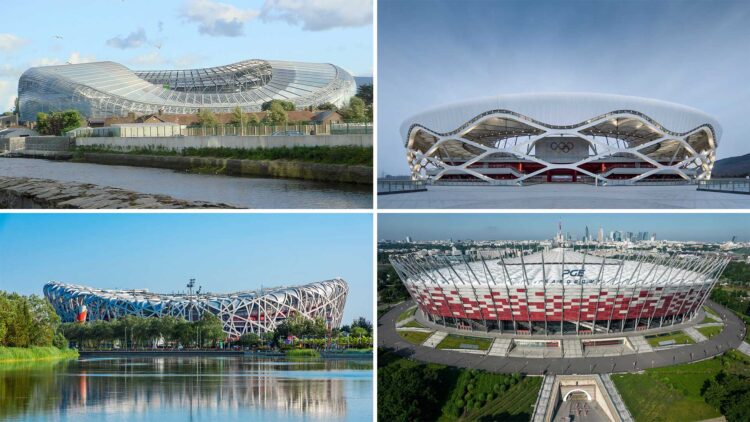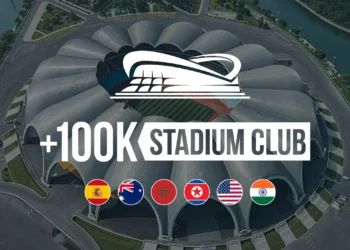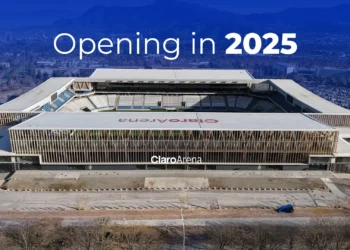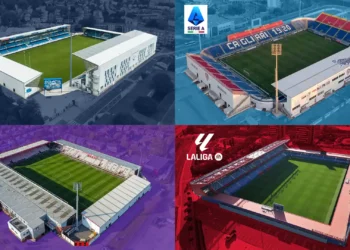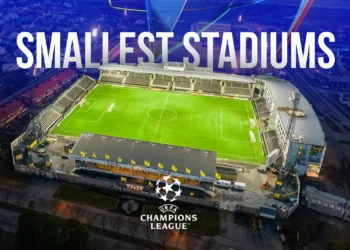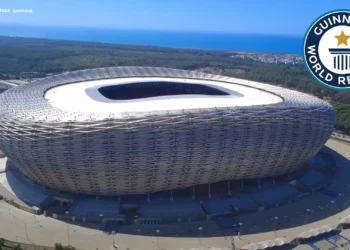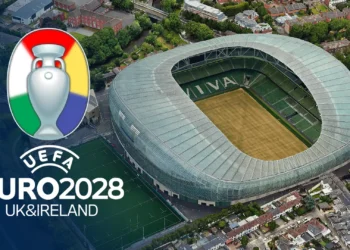Some renowned stadium architectural examples have pushed the boundaries and definitions of design and construction. Stadium architecture reflects and mirrors both an aesthetic and a thorough technical approach to addressing large-scale challenges such as seating a high number of spectators (capacity), big structural designs, building procedures, and so on. The architectural typology of stadium design is concerned with obtaining and constructing a perfect balance of aesthetic and practical design and construction. The implications of new contemporary technologies have influenced stadium architecture as it evolves into a futuristic and modern design.
The following are eight notable stadium architectural marvels from throughout the world:
Lusail Stadium

Location: Qatar, Dubai
Construction: 2022
Architect: Foster + Partners
The famous architecture company Foster + Partners developed a modern and dramatic stadium that combines contemporary architecture with historical places in Qatar. It is one of Qatar’s largest stadiums and hosted the world-renowned FIFA World Cup (2022). The beautiful golden façade of Lusail City Center is located 15 kilometers north of Doha. The structure’s unique design is inspired by Middle Eastern bowls and containers, and it can house up to 8,000 people. It demonstrates its elaborate and meticulous design and planning, emphasizing the significance of climatic and cultural factors.
The Lusail Stadium exemplifies sustainable architecture with its high-performance façade and unique design components that assist minimize energy usage.
Beijing National Stadium

Location: Beijing, China
Construction: 2008
Architect: Herzog & de Meuron, Arup Sport, China Architectural Design & Research Group
Artistic Consultant: Ai Weiwei
The architecture company Herzog & de Meuron created the Beijing National Stadium in northern Beijing, China. The project’s principal goal throughout the design phase was to create an urban area that would captivate the public and breathe fresh life into this portion of the city. The national stadium is one of Beijing’s largest venues, having hosted major events such as the Summer Olympics (2008). The stadium shell’s steel structure is regarded as one of the most complicated stadiums ever constructed, exemplifying magnificent design and engineering wonders.
The Beijing National Stadium is known as the “Birds Nest” because of its distinctive and unusual construction. The stadium is saddle-shaped and made of steel with interconnecting elements that resemble a twig lattice, earning it its nickname Birds Nest. The stadium encompasses a huge area of 204,000 square meters and can accommodate 91,000 people. An organic form resulted from a careful and logical approach to design and construction. It is located in an earthquake-prone area; therefore, it was critical that the stadium be constructed to resist earthquakes of a seismic intensity of 8. The stadium was carefully constructed to guarantee that fans have an ideal view from wherever in the stadium, and the ETFE roof cladding contributes to the ambiance. The construction consists of two shells: an autonomous red concrete sitting bowl and an exterior nest-like steel frame.
Zaozhuang Stadium
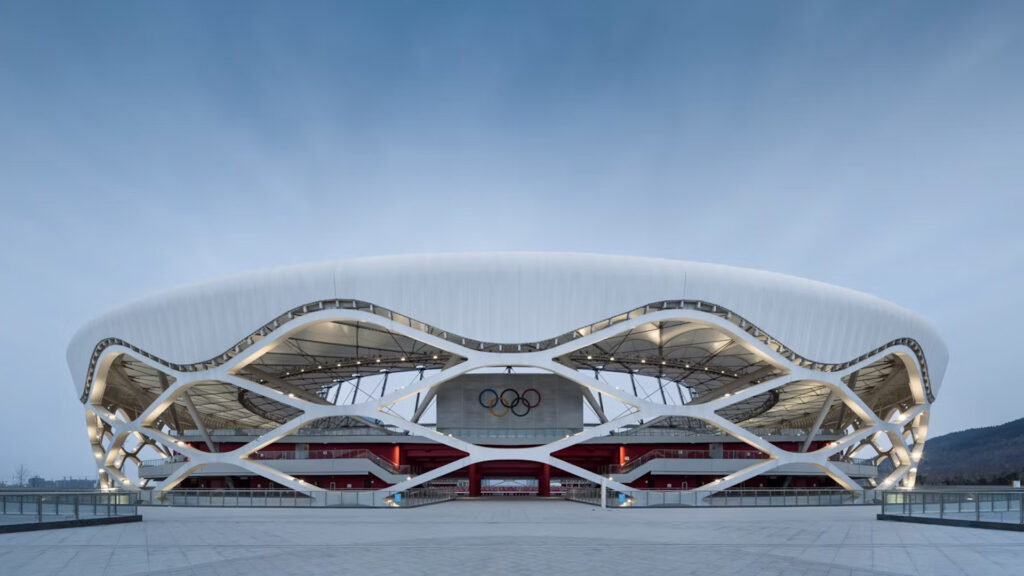
Location: Shandong, China
Construction: 2017
Architect: United Atelier – Shanghai United Design Group Co Ltd.
The Zaozhuang Stadium is located in the Cultural and Sports Park area of the new city center. With a seating capacity of 40,000, the stadium accommodates a variety of citizen events as well as national and international tournaments. The stadium was created as part of the local civic center project, which is symmetrically set out and forms the city’s north and south axes with the Municipal Plaza and Fengming Lake. The stadium and other amenities are distributed over this lush city park setting. The stadium is located in the southernmost section of the new city axis, which connects other sporting venues, squares, and other urban areas.
The stadium has garnered several architectural accolades for its use of sustainability, complicated but meticulously planned architecture, and construction. Red lanterns are commonly connected with family reunion and wealth in China, and the stadium’s architecture and form were designed with this in mind. The stadium’s organic wave-like shape is supported by innovative and intricate cross-cable support and structural systems. It is one of the first constructions to use pre-stressed cross-cable membranes, siphon drainage technology, curved structural systems, and so on. The roofing system employs a spoke-shaped oblique cross-light cable film system created by the tension of the PTFE membrane material.
Tottenham Hotspur Stadium
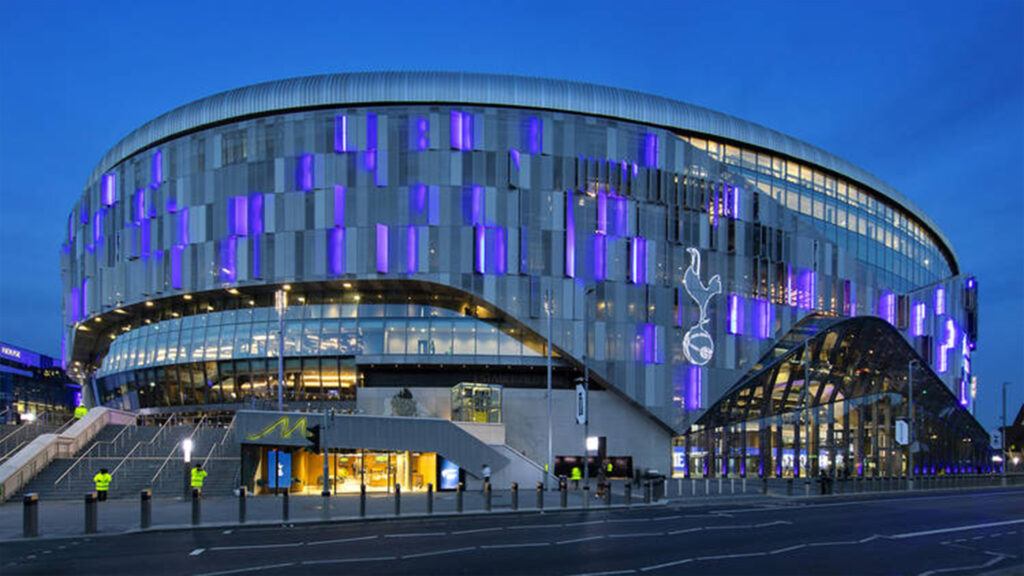
Location: Tottenham, London (UK)
Construction: 2019
Architect: Populous
The Tottenham Hotspur Stadium, created by the architectural group Populous, is located in Tottenham, London (UK). The stadium, which has a capacity of 62,062 seats, hosts numerous football and NFL events and was one of the first custom-built structures. The stadium’s design was influenced by the industrial background of the surrounding area. The stadium is meant to generate the finest match day atmosphere in the globe by providing uninterrupted sight throughout the spectator stands and bringing people closer to the pitch.
The project consists of a giant retractable roof pitch that can be opened or closed depending on the weather, allowing the pitch to be utilized for a variety of sporting activities. The stadium’s renowned and unique shimmering look is achieved by the use of 4,800 perforated metal panels that reflect light, resulting in an unmistakable glitter effect. The outside panel of the façade wraps and folds around the stadium, which arches upward to expose a single-tier homestand with curving retractable roofing. The stadium’s stands have been tiled at a 35-degree angle, the sharpest angle utilized in the UK, to produce a tighter and closer environment directed towards the south (home end).The stadium’s roofing system consists of five different parts that may be opened and closed as needed.
Optus Stadium
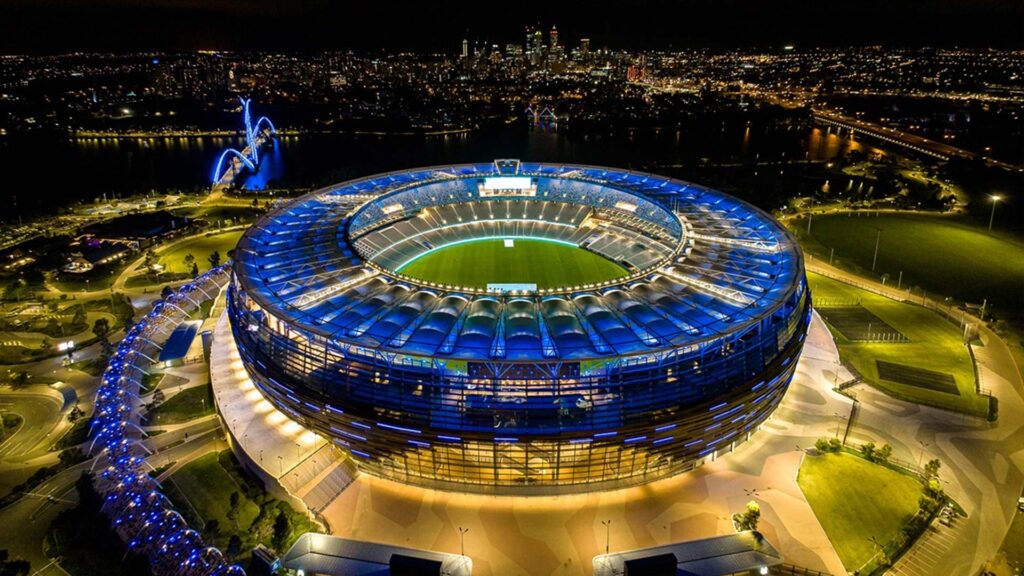
Location: Perth, Australia
Construction: 2018
Architect: Cox, HKS, and Hassell
The Optus Stadium, formerly known as the Perth Stadium, is located in the Burswood districts of Perth, Australia. It is a multifunctional stadium with a total spectator capacity of 61,266 (up to 65,000 seats for rectangle sports), ranking as Australia’s third-largest. Designed by COX, Hassell, and HKS Sport and Entertainment, the winners of the West Australian Government’s competition to design a public stadium. The world-class stadium is notable for hosting a variety of sporting and entertainment events, including the Australian Football League, cricket, soccer, rugby leagues, concerts, and more.
The 42-meter-high multipurpose stadium consists of five levels designed in a simple elliptical form. The rustic and allure bronze appearance with a dynamic design and overlay of simple forms and complex geometry and material application. The stadium consists of two primary components: a facade that wraps around the bowl structure and a light floating roof. The iconic bronze façade is made of aluminum that is embedded with LED light systems. The elliptical form of the stadium consists of a large expanse of a fabric roof covering over 85% of the stadium area. The stadium is designed such that a bowl shape and steep area are formed that help maximize the spectator’s views from every angle. The Optus Stadium is considered one of Australia’s third-largest stadiums. The horizontal layers of the aluminum strip façade also act as a ventilated rain screen as protection and help in the natural ventilation of the interiors.
National Stadium
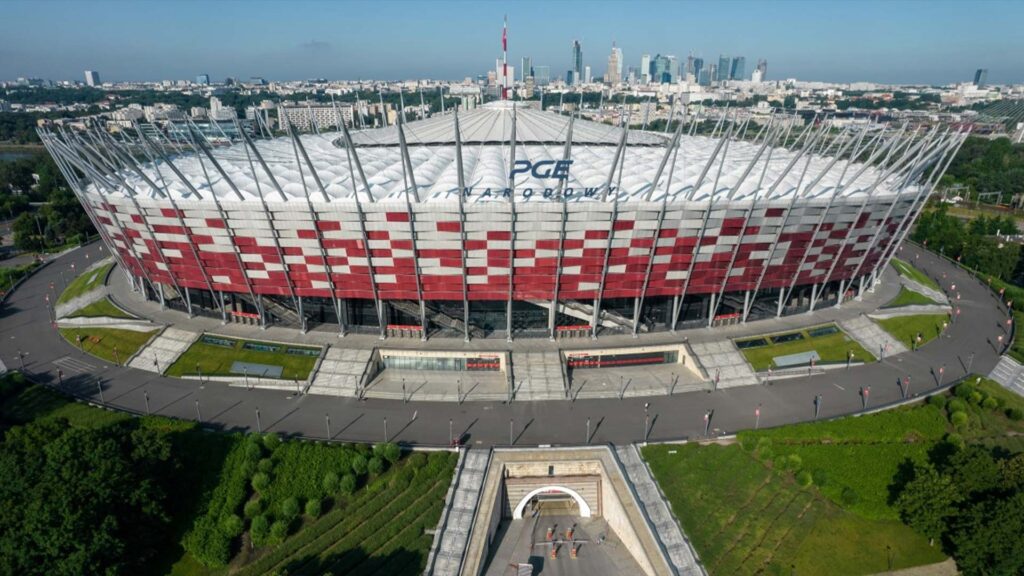
Location: Warsaw, Poland
Construction: 2011
Architect: Gerkan, Marg and Partners & JSK Architekci
The National Museum in Poland was finished in 2011 and designed by Gerkan, Marg, and Partners, a German architectural firm, and Polish architects JSK Architekci.The National Stadium is located in the Skaryszewski neighborhood east of the city center, on the Vistula River’s bank, and serves as the centerpiece of the new sports complex. The stadium’s construction was separated into two phases: prefabricated concrete components and steel and textile membrane for roof structure. The stadium’s outer facade is decorated with Poland’s national colors and serves as a prominent architectural component.
The multipurpose stadium was built to hold a variety of football and sports events, and it is regarded as one of Poland’s largest. The multi-use complex includes a sports arena, an office, a shopping mall, a hotel, and food courts. The stadium’s characteristic exterior design consists of anodized expanded metal wire mesh cladding painted red and silver to reflect Poland’s national colors. The stadium was built on the existing and abandoned foundation of the 10th Anniversary Stadium, with a seating capacity of 58,000 for sports and 72,900 for concerts. The stadium has two pitches: heated and training, with underground parking. The stadium’s most recognizable feature is its retractable roof and folded sail look, which is supported by a complicated wire framework that frames the textile membrane. The entire roof is comprised of steel wire nets with textile membranes hanging on freestanding steel supports that incorporate steel rods.
Allianz Arena

Location: Munich, Germany
Construction: 2005
Architect: Herzog & de Meuron
Herzog & de Meuron, well-known Swiss architects, built the stadium’s famous color-changing exterior. Bayern Munich, the world’s most recognized German football team, plays at this contemporary and artistically stunning stadium. The stadium, which can seat about 66,000 people, features a variety of distinct gourmet and thematic experiences and venues. The stadium includes a sports arena, a daycare center, and retail outlets that provide a variety of experiences for spectators and tourists. It has become one of the most popular tourist destinations due to its unusual stadium architecture style.
The stadium’s translucent lighted body may be well-lit with 4000 specially designed red, blue, and white lights. The stadium was constructed with a spectator capacity of about 75,024 (for domestic use) and 70,000 (international) events, as well as specific seats for disabled persons on the ground level. The stadium is built around a four-story parking garage, which is thought to be the biggest in Europe. The outer facade is made of translucent diamond-shaped ETFE-foil panel cladding that is brightly lighted. The roof membrane and outer facade are lightweight, self-cleaning, and well-ventilated. The roof is made up of air cushions and a very thin membrane (0.2mm thick), which is regarded one of the biggest roof membranes. The bowl’s structural arrangement and strands are composed of reinforced concrete, with a steel roof latticework.
Aviva Stadium

Location: Dublin, Ireland
Construction: 2010
Architect: Populous and Scott Tallon Walker
The Aviva Stadium, often known as Lansdowne Road Stadium, is Ireland’s national football stadium. It was constructed in 2010 and now serves as the home stadium for both the Irish football and rugby teams. Designed in partnership with global architect Populous and Dublin-based architects Scott Tallon Walker. The stadium’s architecture was limited and confined to respect the dwellings on the north and south sides of the land. The structure’s undulating form was intended to provide a lovely look while also allowing air and light into the adjoining apartments.
The Aviva Stadium is often regarded as the most innovatively planned stadium in terms of site context and environmental impact. The original stadium structure did not satisfy the spectator capacity, thus a new stadium was erected and planned with a capacity of 50,000. The renowned stadium hosts international rugby and soccer matches, as well as concerts and other events. The famous undulating complicated parametric shape of the architecture was created with parametric software. The structure’s striking design rises to the east and west, providing visitors and spectators with stunning vistas. The stadium’s primary steel grid is constructed as a horseshoe-shaped main truss ceiling supported by columns suspended above the seating levels.The structure’s famous exterior has been coated with polycarbonate louvers and glass, creating a stunning skyline backdrop.

