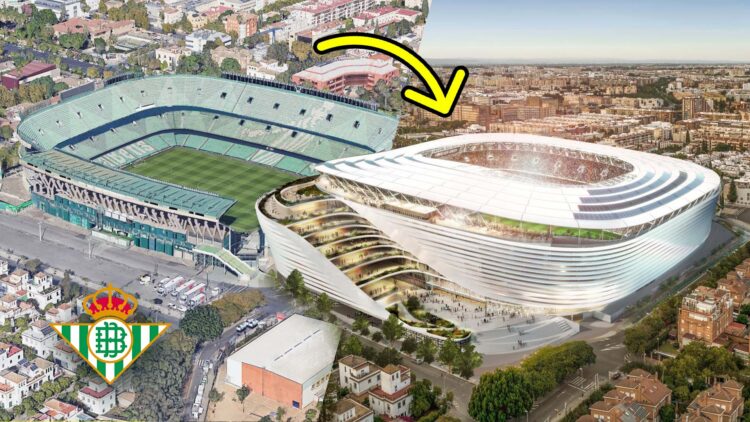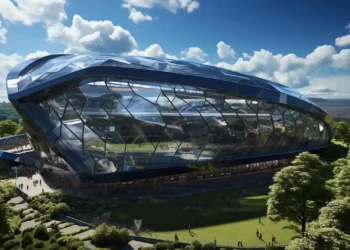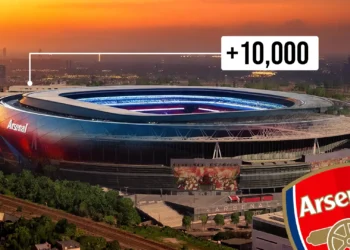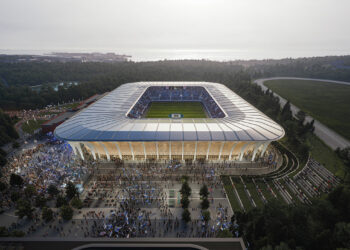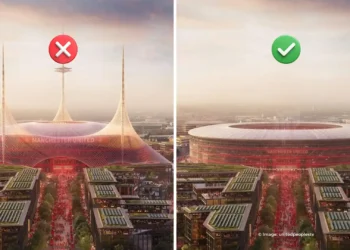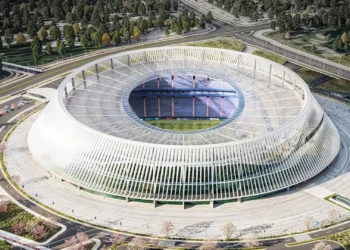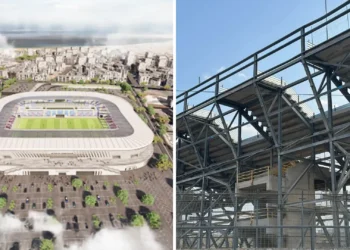The new Benito Villamarín will have a capacity of 60,379 spectators after the demolition and complete construction of the Preference stand, which will have a capacity for 15,745 seats.
Among the novelties that attract the most attention is the external leisure area integrated into the stadium with a series of terraces with vegetation that give the sensation of a hanging garden.
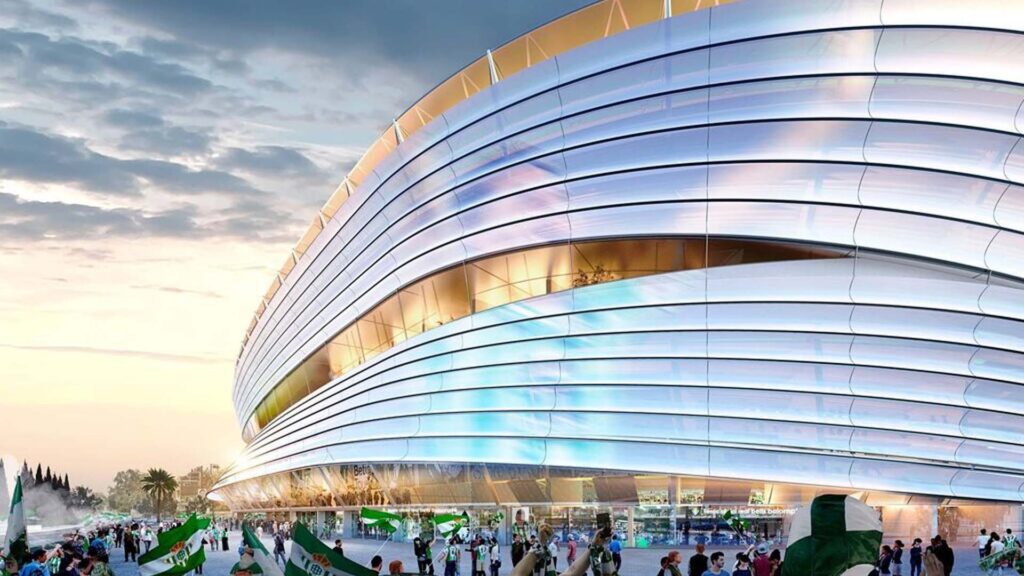
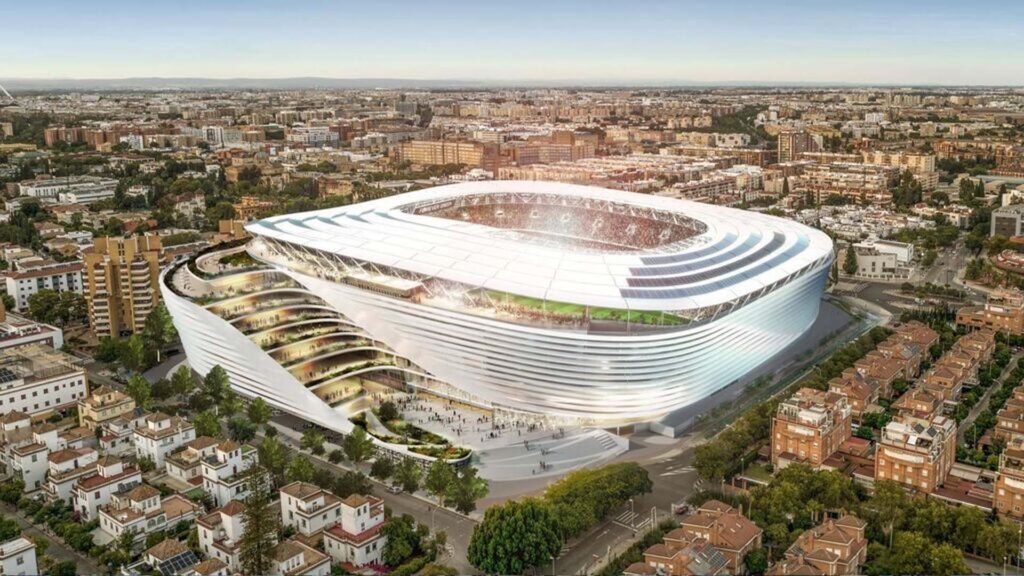
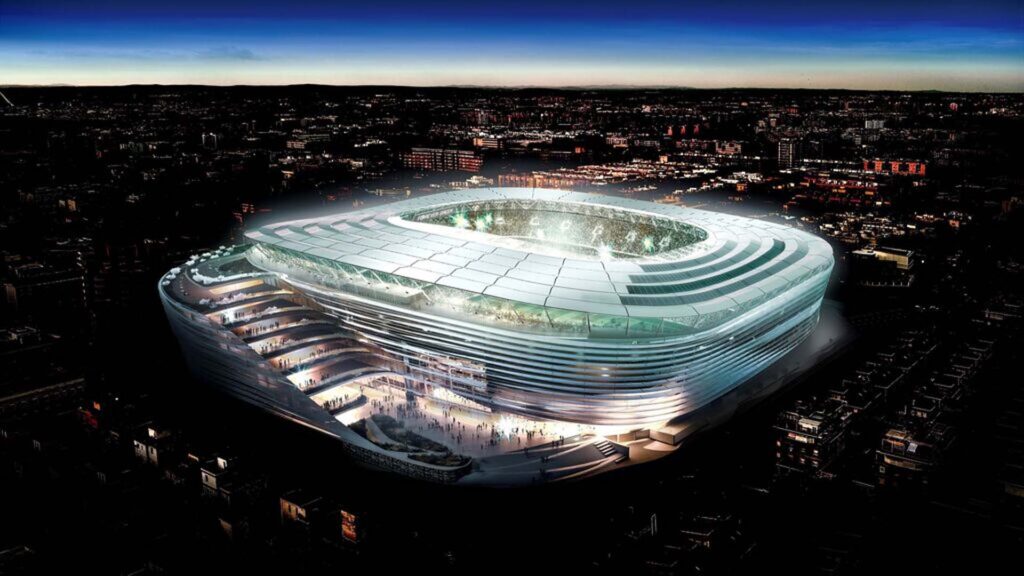

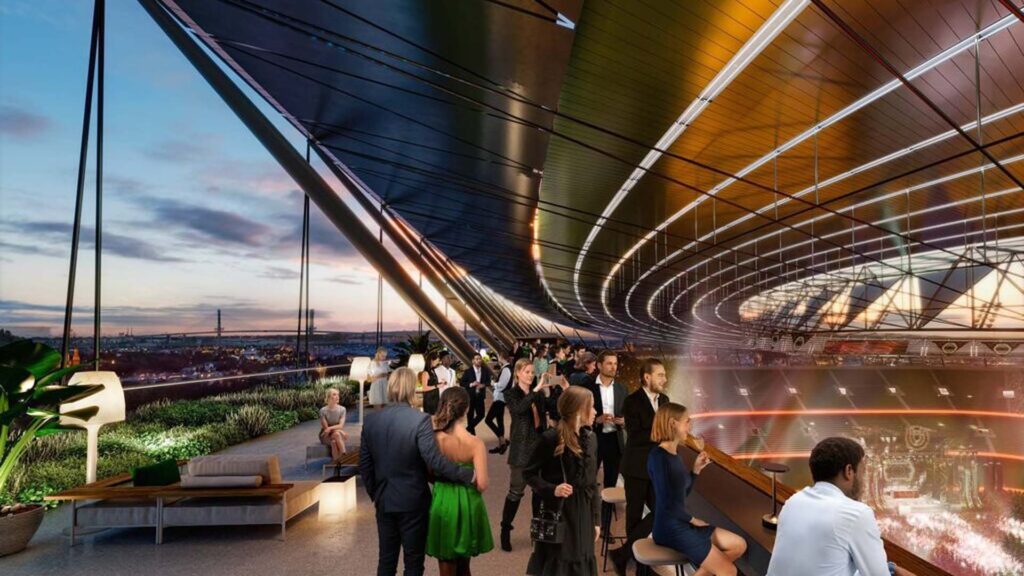
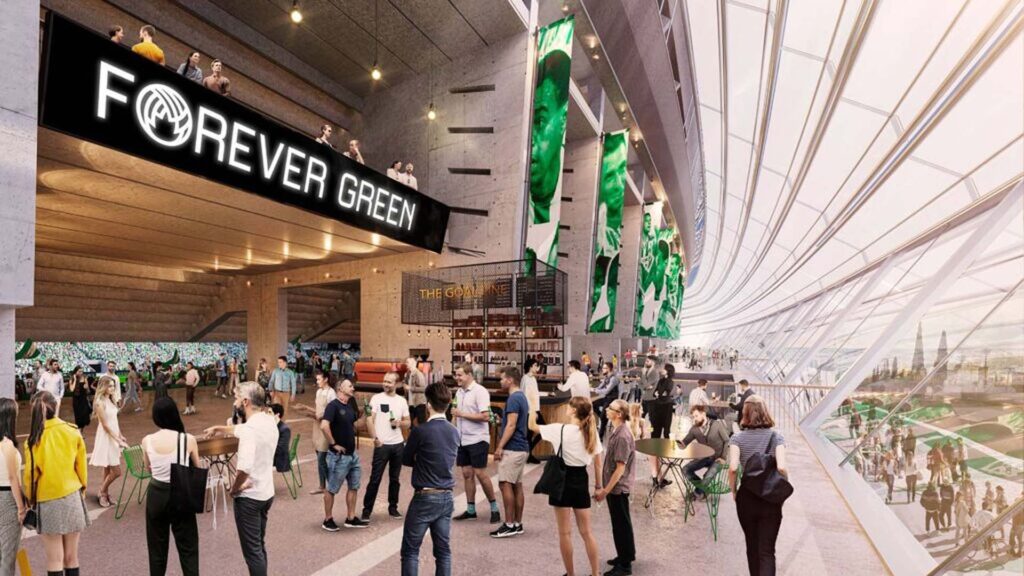
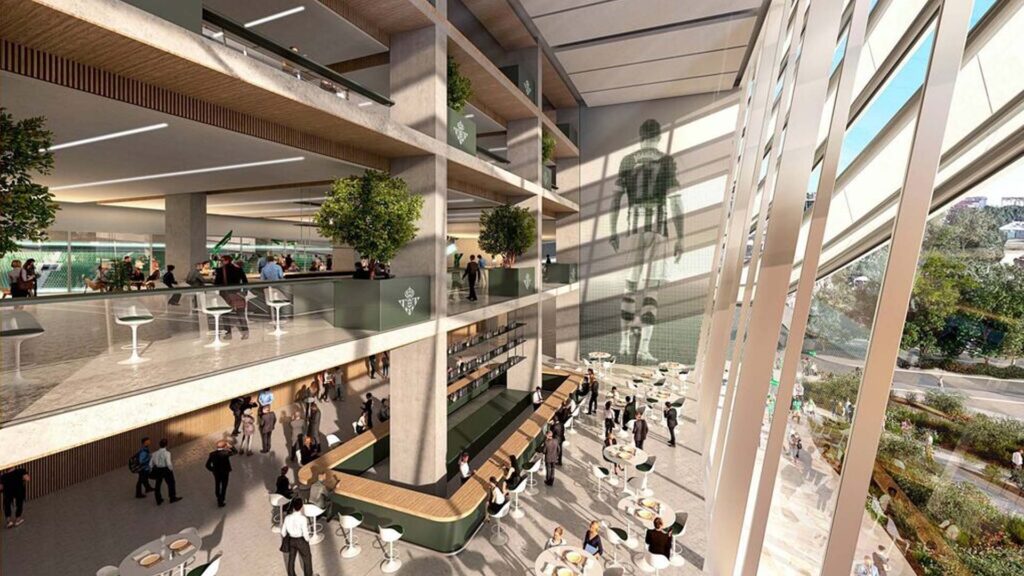
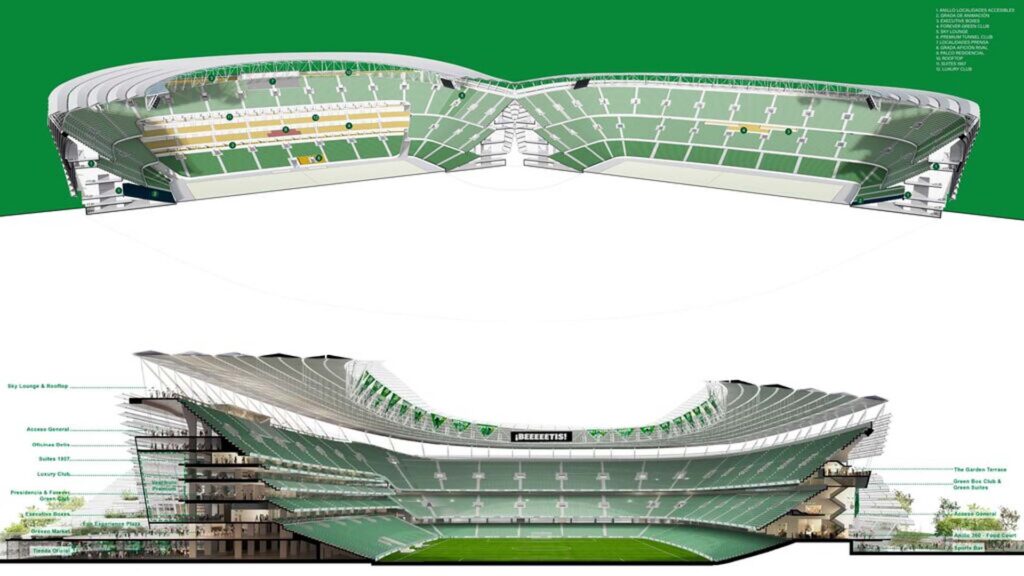
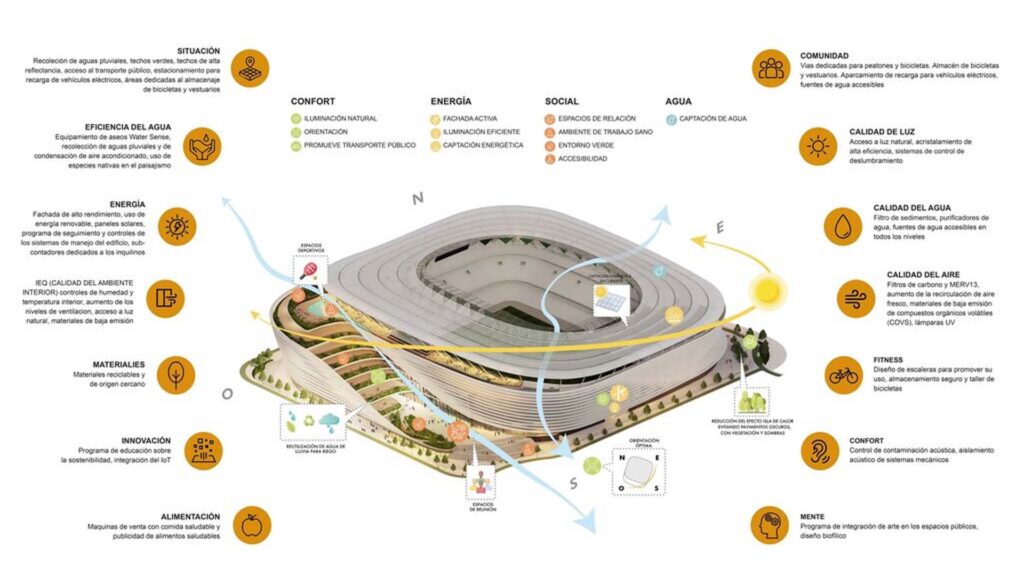
The project presented by Rafael de la-Hoz and Gensler has won the international competition in architecture called by Real Betis to design the new Benito Villamarín Stadium, one the key points in the Strategic Plan 2022-26.
The board of administrators decided in the final vote for the joint candidature of the Spanish architect and the studio from the United States of America. They will develop the project design that is crucial in the growth of the Club and that will transform the house of the Béticos in one of the referential football venues at national level and a new icon of the city of Seville.
The new complex will multiply the revenue of the institution through a new stadium concept, open, modern, and that will allow to increase the commercial activity of the Club throughout the whole year thanks to different quality spaces. The design will widen the entertainment and hospitality offer on match days, before, during and after the games, and also on days without sporting events. The Stadium will become a big leisure and events center, with an auditorium of 450 seats, and also an important touristic site in the city.
The Stadium, in spite of the conceptual change, will preserve the essence and spirit of Real Betis and its fans, providing a special place for history by improving and expanding the Museum and the Tour; and boosting the atmosphere and fan experience by increasing the number of services and comfort.

