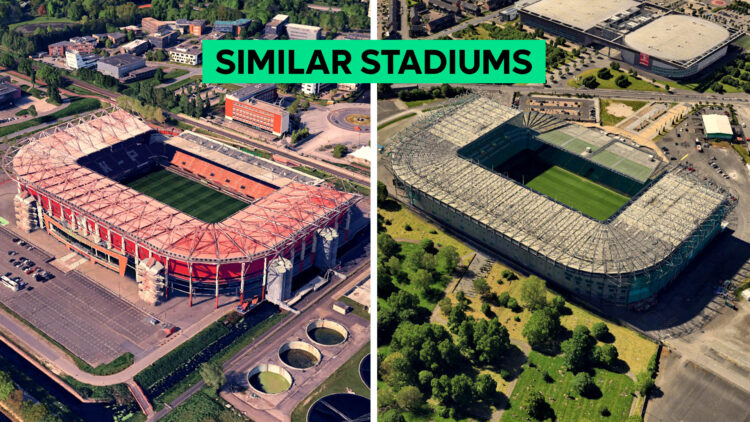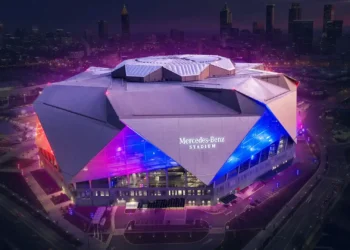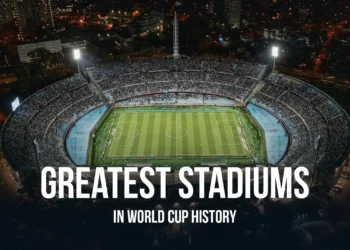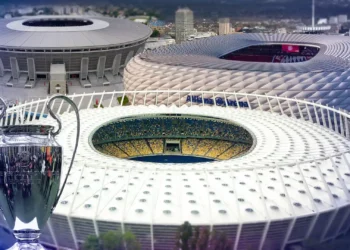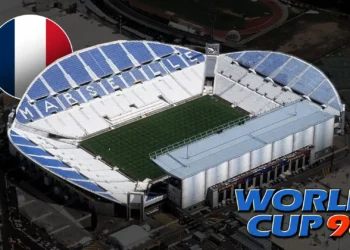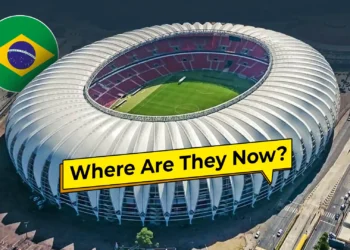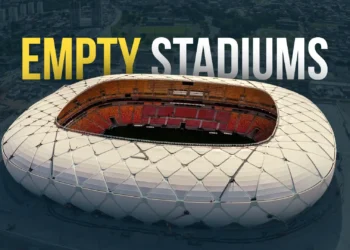There are thousands of stadiums all over the world, and the probability that they resemble each other is high, both in appearance and in structure.We have chosen 14 stadiums from all over the world that have an almost identical resemblance.
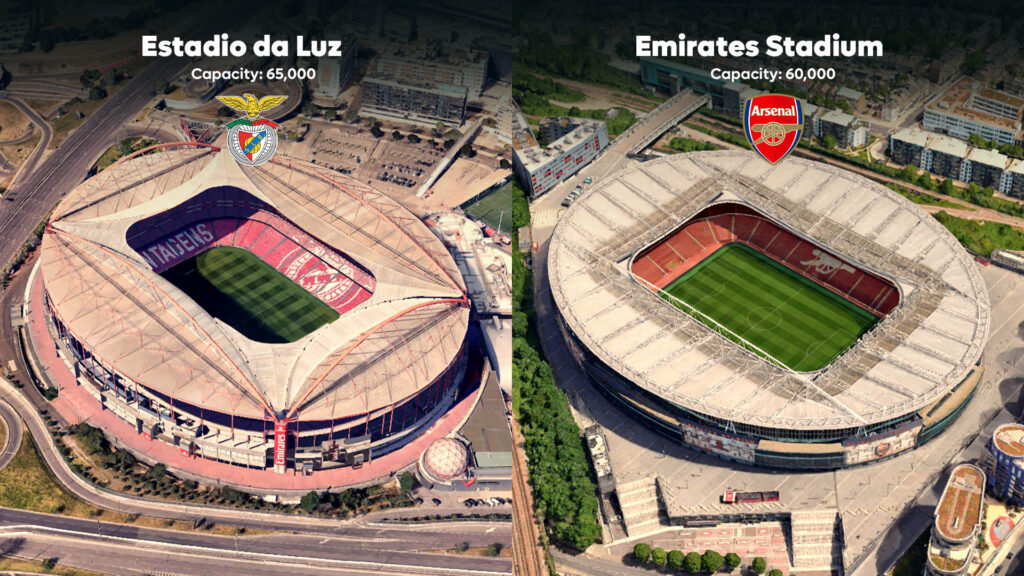
Similarities between Estadio da Luz and Emirates Stadium
Estadio da Luz (Portugal) and Emirates Stadium (England) share a great similarity in design and structure, making them look like “twin” stadiums in many ways. Here are some of the common features:
Shape and Structure
Both stadiums have an elliptical shape with a modern and flowing design.
The stands are high and surround the pitch in a continuous manner, creating a strong atmosphere for the fans.
Arched Roof
The roof of both stadiums has a unique arched design, supported by strong steel cables.
Its structure gives an elegant look and a similar spatial feel to both stadiums.
Capacity and Interior Design
Emirates Stadium has a capacity of around 60,000 seats, while Estadio da Luz has around 65,000, which is a small difference.
Both stadiums have multi-storey stands, which offer excellent views from every angle.
Architectural Influence
The architecture of the Emirates Stadium was influenced by the design of the Estadio da Luz, which was built a few years earlier (2003), while the Emirates opened in 2006.
Both stadiums are built with a modern philosophy for fan comfort and easy access to the stadium.
+Both stadiums use glass and metal panels on the facade, creating a beautiful lighting at night.
The Emirates Stadium has a more futuristic look with the Arsenal colors, while the Estadio da Luz uses natural light to create a special effect during the day.
.
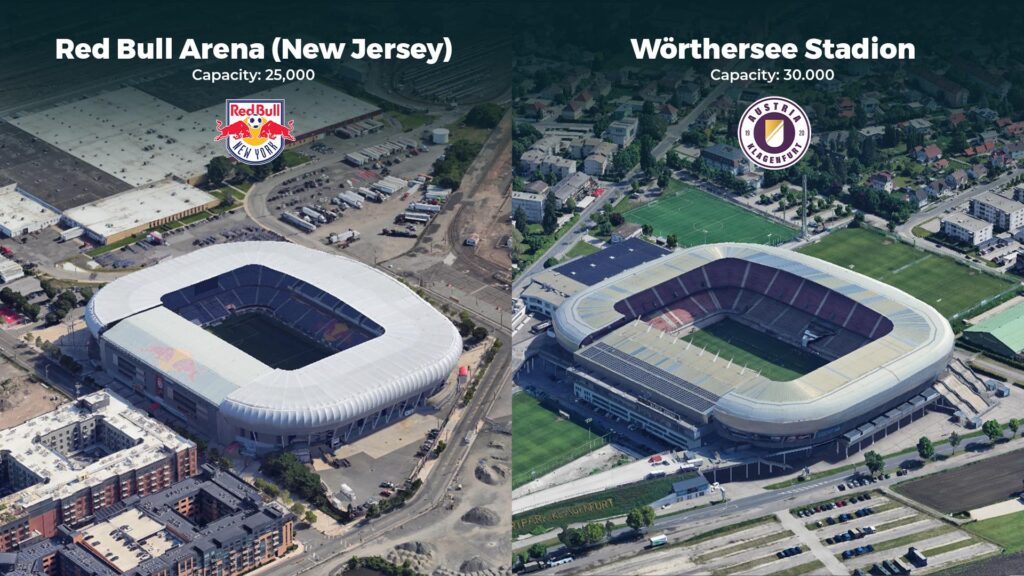
Similarities between Red Bull Arena (USA) and Wörthersee Stadion (Austria)
The Red Bull Arena in Harrison, USA, and the Wörthersee Stadion in Klagenfurt, Austria, share a very similar design, which makes them look like sister stadiums. This similarity is no coincidence, as both stadiums follow a common architectural and functional philosophy.
Shape and Structure
Both stadiums have an oval and compact shape, with a modern architecture that provides an excellent view from every seat in the stands. They have a closed design with stands that completely surround the field, creating a warm and intense atmosphere for fans.
The Corrugated Roof and Materials
One of the most distinctive features is the curved roof, which covers all the seating areas and creates a futuristic look.
The materials used are similar: transparent and metallic panels, which allow natural light to penetrate the stadium and provide a special lighting.
Capacity and Use
The Red Bull Arena has a capacity of around 25,000 seats, while the Wörthersee Stadion has around 30,000, making them medium-sized stadiums.
Both are used primarily for football matches, but also host other events such as concerts and various sporting events.
Interior Design and Visual Appearance
Both stadiums have an open and airy feel, with stands designed to bring fans as close to the pitch as possible.
There is a strong similarity in the use of bright colours and the logos of the respective clubs, which create a strong visual identity.
Architectural Influence and Connection to Red Bull
An interesting fact is that Red Bull is a major sponsor in football and has a great influence on the design of the stadiums of the clubs it supports.
Although the Wörthersee Stadion is not directly affiliated with Red Bull, it has a similar style to the Red Bull Arena, following a modern architecture trend that favors clean looks and structural efficiency.
.
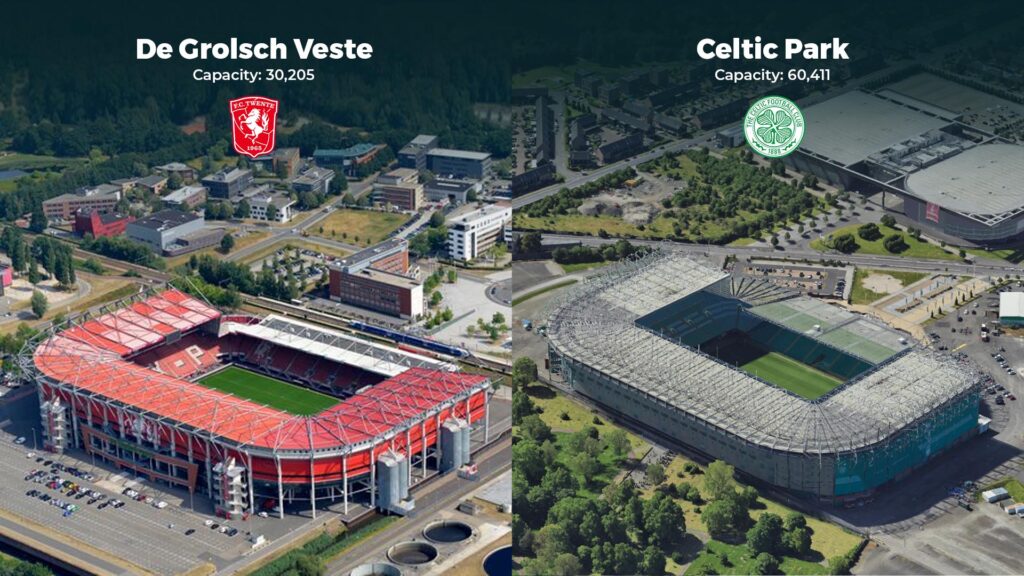
Similarities between De Grolsch Veste and Celtic Park
De Grolsch Veste (Netherlands) and Celtic Park (Scotland) are two stadiums that share a great deal of similarity in terms of structure and architectural style. Although they have some differences in detail and capacity, their overall appearance is very similar, making them look like “twin” stadiums in many ways.
Shape and Structure
Both stadiums have a closed structure, where the stands completely surround the pitch, creating a strong atmosphere for the fans.
Their design is classic, with a rectangular shape and sloping stands, which give it a strong footballing feel.
Stand Design
The upper and lower tier stands are built in a similar way, with a slight break between them, which creates a strong visual effect.
Both stadiums have a larger and more imposing main stand, where the VIP suites and media rooms are usually located.
Roof and Facade
The arched, covered roof is another common element between these two stadiums. It covers most of the fan seating and has a design that follows the lines of the stands.
The facade of both stadiums uses glass and metal panels, giving a modern feel while maintaining a traditional footballing style.
Capacity and Atmosphere
Celtic Park is larger, with a capacity of around 60,000 seats, while De Grolsch Veste has a smaller capacity of around 30,000 seats.
Despite the difference in size, both stadiums are known for their fiery atmosphere, with passionate fans creating a lot of pressure on the opposing teams.
Similarities in Use and Heritage
Both stadiums are home to clubs with a rich history and dedicated fan base – Celtic FC and FC Twente.
They are of great importance to the respective clubs and are stadiums where tradition and modernization come together in a unique way.
.
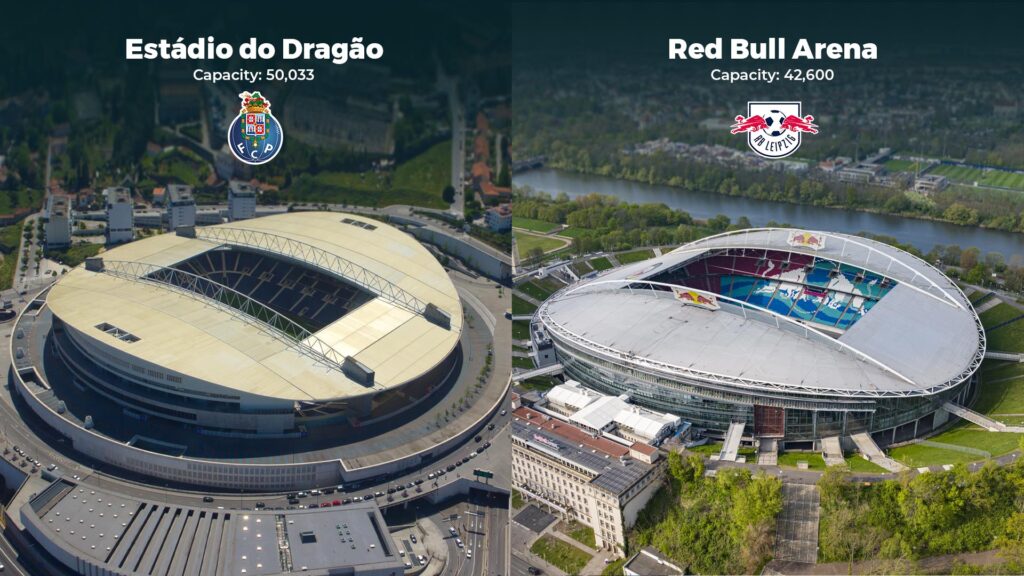
Similarities Between Estadio do Dragão and Red Bull Arena
Estadio do Dragão (Portugal) and Red Bull Arena (Germany) share a modern architecture and a similar style that makes them look like “twin” stadiums in many ways. Although they were built in different periods and have unique features, the main design elements bring them very close to each other.
Structure and General Form
Both stadiums have an oval and open shape, creating an elegant and modern look.
The stands are very sloping, giving fans an excellent view of the pitch from every angle.
Arched Roof and Materials
One of the most distinctive features of both stadiums is their arched roof, which is supported by an elegant metal structure.
The use of light and transparent panels on the roof allows more natural light to enter the stadium, creating natural lighting during the day.
Facade and Exterior
Both stadiums use a combination of glass and metal materials, giving a clean and modern visual effect.
The facade of the Estadio do Dragão has a more curved style and is integrated into the landscape, while the Red Bull Arena has a more industrial and futuristic design.
Capacity and Use
The Estadio do Dragão has a capacity of around 50,000 seats, while the Red Bull Arena in Leipzig is smaller, with around 47,000 seats.
Both stadiums were built for successful clubs with passionate fans: FC Porto and RB Leipzig.
Architecture and Atmosphere
Both stadiums have a design that favors excellent acoustics, making the atmosphere of the matches very electrifying.
The structure of the stands and the roof help to keep the noise inside the stadium, increasing the effect of the support of the fans.
.
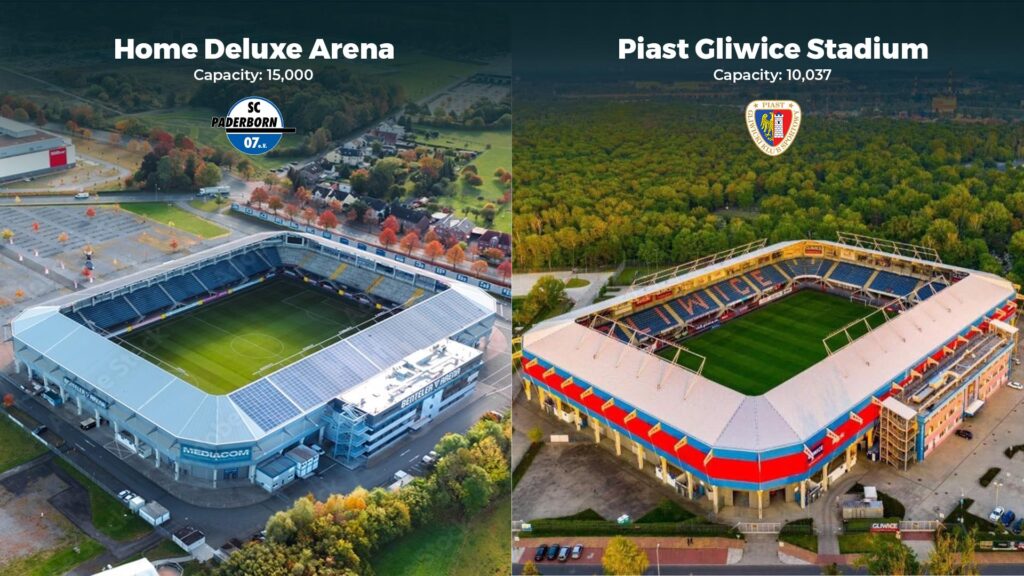
Similarities between Home Deluxe Arena and Stadion Piasta Gliwice
Home Deluxe Arena (Germany) and Stadion Piasta Gliwice (Poland) are two stadiums that share many similarities in their compact structure and modern architecture. Both are medium-sized stadiums, designed to create an intimate atmosphere and bring fans as close to the pitch as possible.
Form and Structure
Both stadiums have a rectangular design with uniform stands, which completely surround all four sides of the pitch.
The capacity is similar, with Home Deluxe Arena holding around 15,000 fans, while Stadion Piasta Gliwice has a capacity of approximately 10,000 seats.
Roof and Facade
A common distinguishing element is the simple roof, supported by a metal structure, which covers all the seats for fans.
The facade of both stadiums uses metal panels and glass, creating a clean and modern look.
Interior Design and Stands
The stands are of a uniform height, which gives them a symmetrical and orderly appearance.
The small distance between the stands and the pitch creates a closer atmosphere, making fans feel like they are part of the action.
Colors and Visual Identity
Home Deluxe Arena is dominated by a combination of dark and neutral colors, while Stadion Piasta Gliwice has a more vibrant design, reflecting the colors of the Piast Gliwice club (blue and red).
However, the simple color scheme and minimalist facades make these stadiums similar from the outside.
Use and Atmosphere
Both stadiums are built primarily for football, serving their home clubs: SC Paderborn 07 (Germany) and Piast Gliwice (Poland).
Although smaller than large European stadiums, they have a very lively atmosphere, thanks to the stands filled with dedicated fans.
.
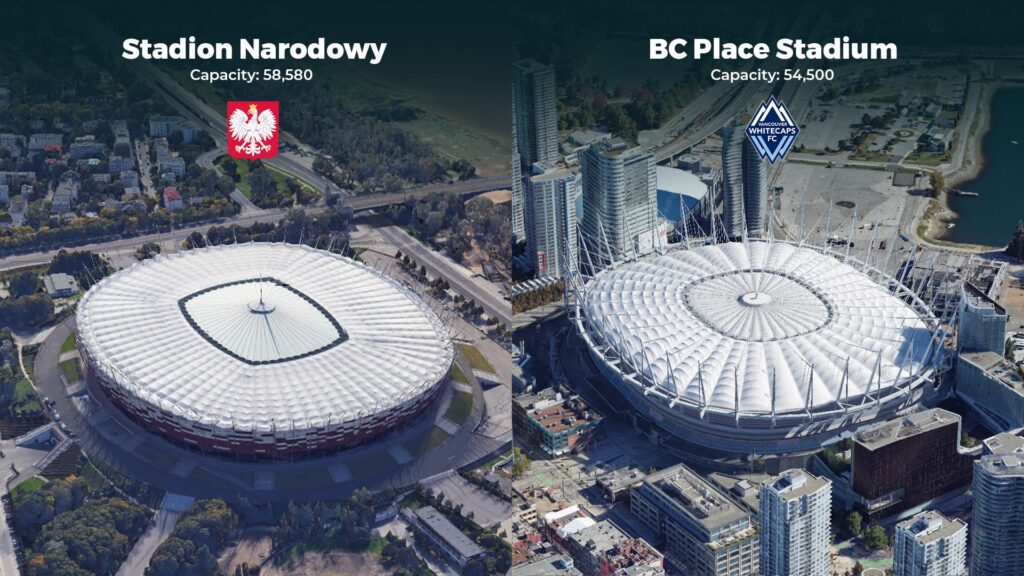
Similarities Between Stadion Narodowy and BC Place Stadium
Stadion Narodowy (Poland) and BC Place Stadium (Canada) are two stadiums that share a great deal of visual and structural similarity. Both facilities have an iconic architecture, with a modern design and an innovative roof that sets them apart from most other stadiums in the world.
Structure and Form
Both stadiums have a rounded shape and a high facade, which makes them look majestic from the outside.
Their capacity is similar:
Stadion Narodowy has a capacity of around 58,000 seats,
BC Place Stadium can hold up to 54,500 fans.
Innovative Roof
One of the biggest common features is the retractable roof, which allows the stadiums to be used in different weather conditions.
Stadion Narodowy has a retractable roof with a central canopy that can be opened and closed as needed, based on an advanced cable system.
BC Place Stadium has a pneumatic retractable roof, which was installed after a major renovation in 2011. It can be partially opened to allow natural ventilation during matches and events.
Facade and Exterior
Stadion Narodowy has a facade with woven panels, which reflect the Polish flag (red and white).
BC Place Stadium uses a modern facade with glass panels and LED lighting, giving it a futuristic look at night.
Although they have different design elements, the tall structure with visible support pillars gives them a similar appearance when viewed from a distance.
Use and Functionality
Both stadiums are multi-sport and are used for a wide range of events.
Stadion Narodowy is the home of the Polish national team and is used for football, concerts and other major events.
BC Place Stadium is the home stadium for the Vancouver Whitecaps (MLS) and the BC Lions (CFL) and also hosts various sporting and cultural events.
Atmosphere and Technology
Both stadiums have LED lighting systems that allow the facade to change colors, creating a spectacular view at night.
Their acoustics are improved thanks to the closed roof, which makes the atmosphere in the stadium even more intense during big matches.
.
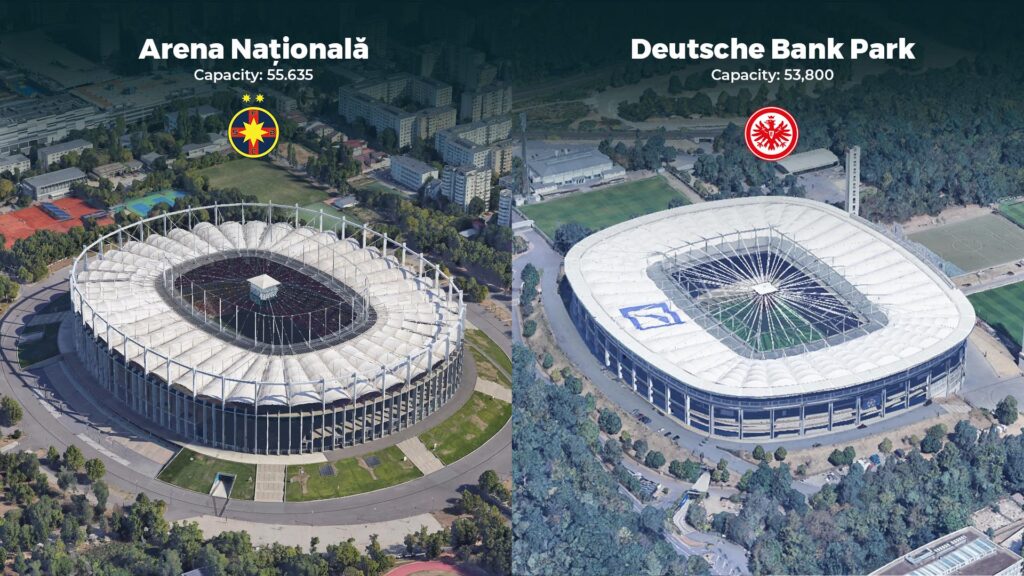
Similarities Between Arena Națională and Deutsche Bank Park
Arena Națională (Romania) and Deutsche Bank Park (Germany), also known as Commerzbank-Arena, are two stadiums that share a modern design and similar architecture, with features that make them look like brother and sister. Although located in two different countries, these two stadiums are similar in their elegant shape and structure.
Shape and Structure
Both stadiums have an oval structure and a closed appearance, with the stands completely surrounding the pitch.
Arena Națională has a capacity of around 55,000 seats, while Deutsche Bank Park has around 51,500 seats, making them large stadiums for their respective cities.
Despite the small differences in size, both stadiums offer an exceptional atmosphere for fans, with the stands being built at an angle for an excellent view of the pitch.
Roof and Facade
One of the most distinctive features is their roof supported by a transparent metal structure, which provides natural lighting during the day and shelters fans from the weather.
The National Arena has a roof supported by visible pillars and a modern design, which helps maintain a dynamically futuristic look.
Deutsche Bank Park also uses a movable roof with a structure that can be opened and closed to allow use during different weather conditions.
Exterior and Facade
The National Arena has a simple white facade, which gives the stadium a modern and elegant look.
Deutsche Bank Park has a similar facade, combined with elements of light and modern materials, creating a very attractive and sophisticated look. The use of illuminated panels and LED lighting helps create a dramatic atmosphere at night.
Usage and Functionality
The National Arena is the home stadium of the Romanian national football team and is also used for various events, including concerts and sporting events.
The Deutsche Bank Park is known as the home of Eintracht Frankfurt, and also hosts various sporting and cultural events, including football matches and concerts.
Both stadiums are built to provide an excellent fan experience and are known for their excellent acoustics.
Atmosphere and Technology
The National Arena and Deutsche Bank Park are known for their use of modern technology, including large LED screens and advanced lighting systems.
The atmosphere in both stadiums is always lively and full of energy, with the fans creating a strong sense of support and excitement during matches.
Read also:

